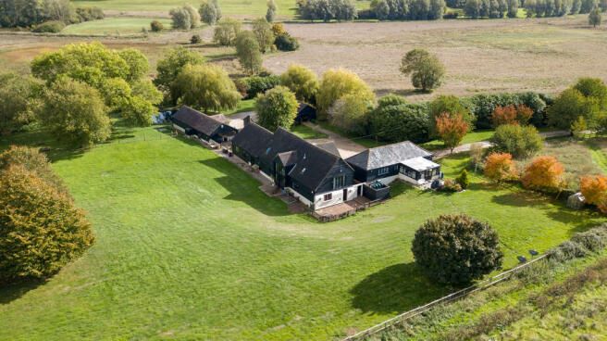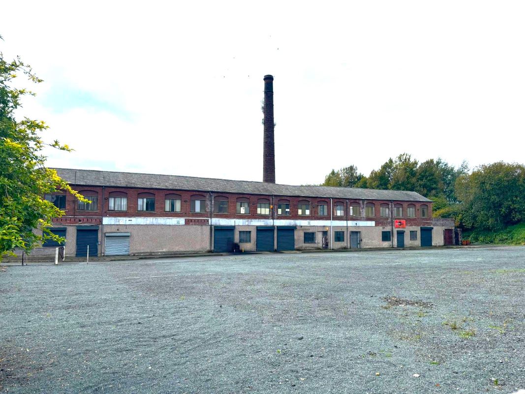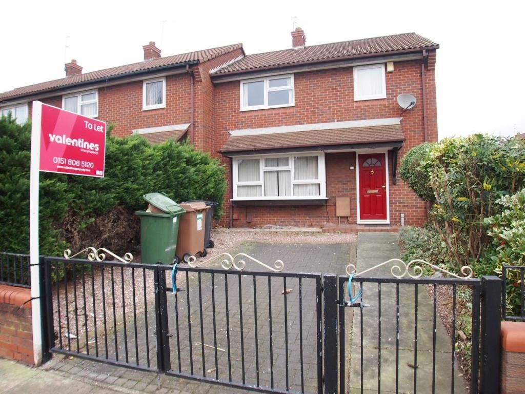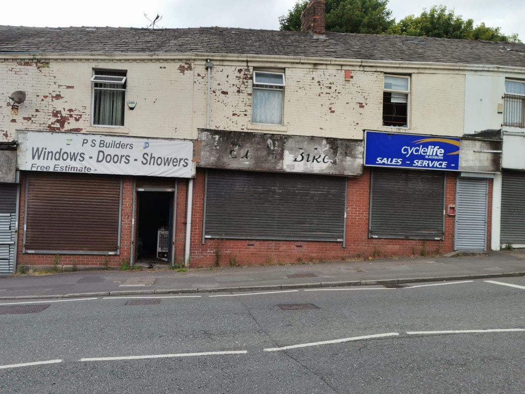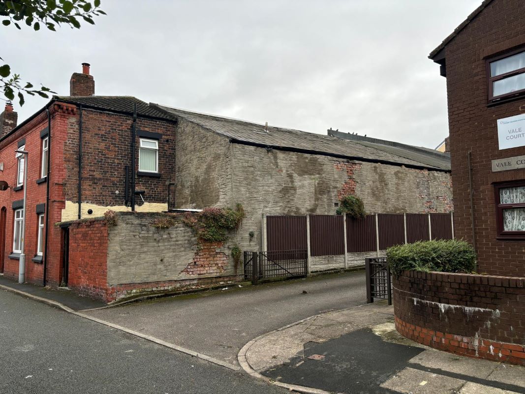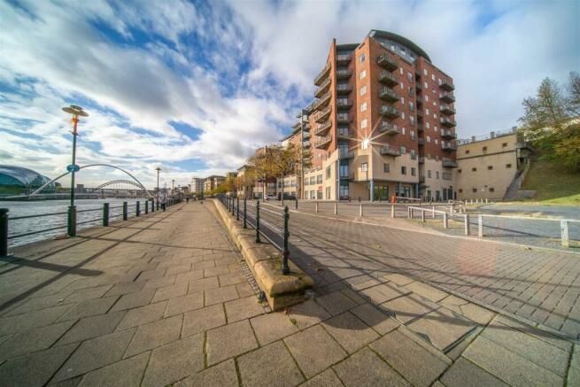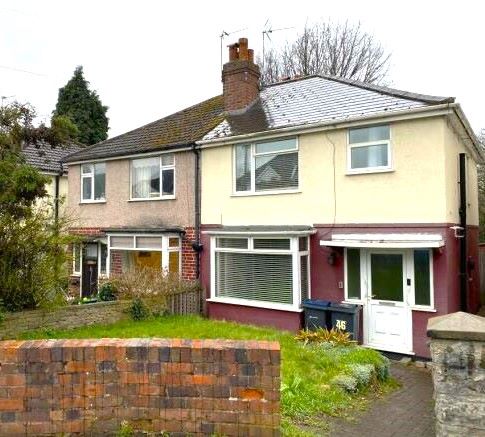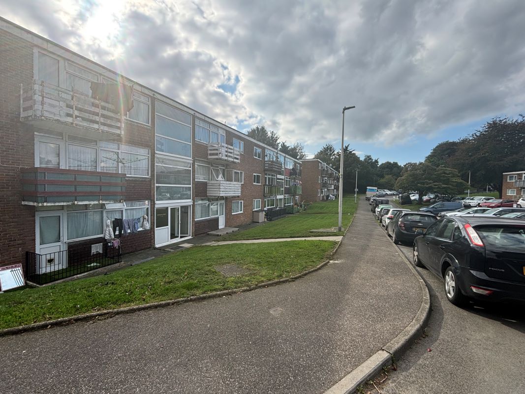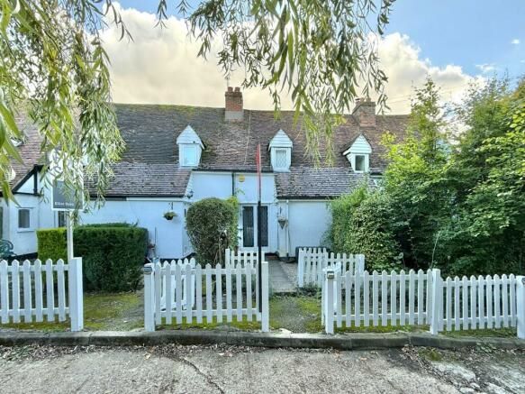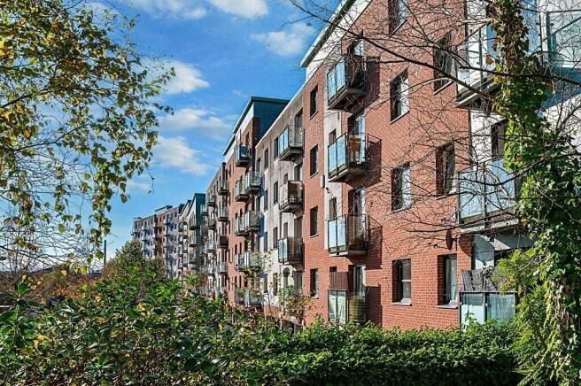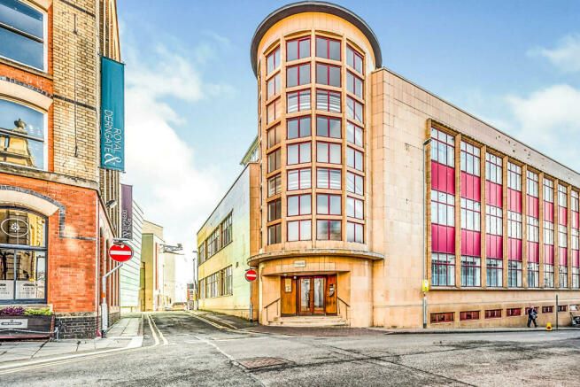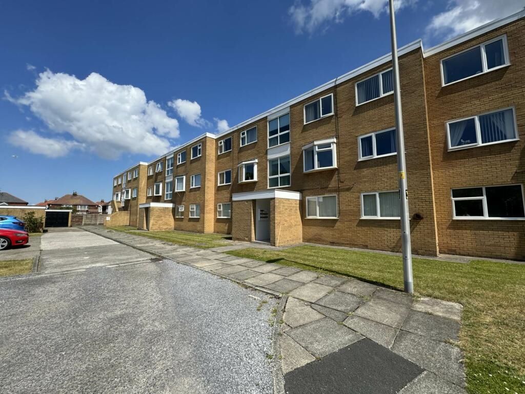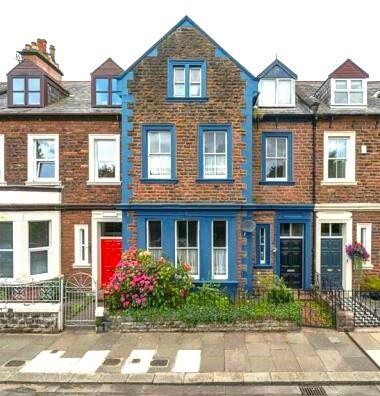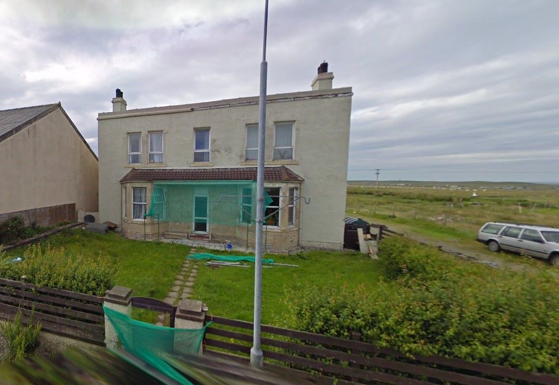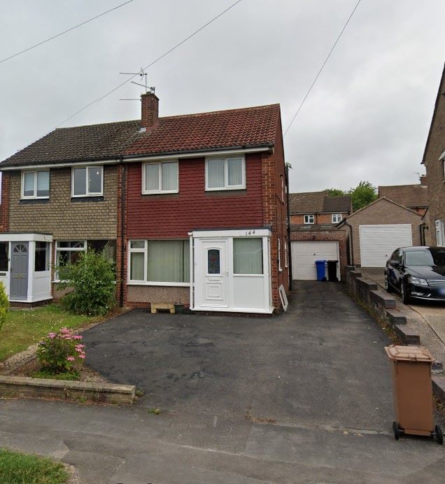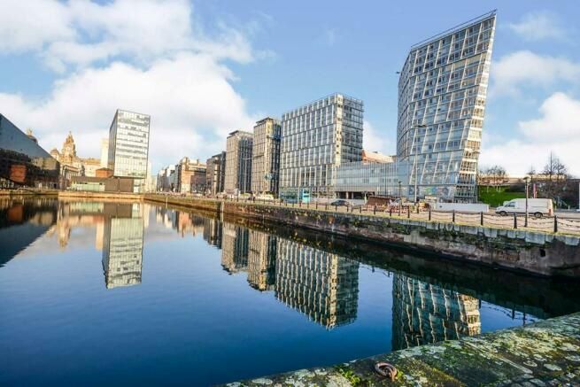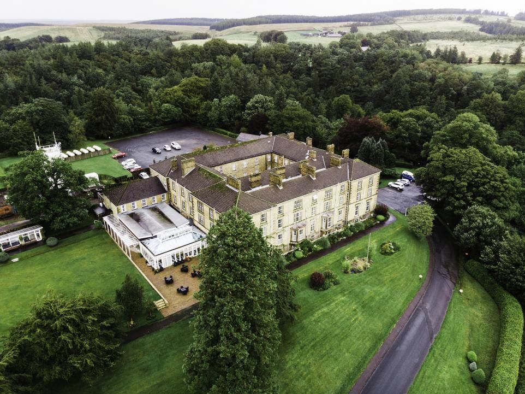Cherry Street
Ref: Lot 5
Loading the bidding panel...
Registration Guide
Finance available on this property
Make an enquiry / offer
Unconditional (Buyer's Premium)
UNCONDITIONAL LOT Buyers Premium Applies Upon the fall of the hammer, the Purchaser shall pay a 7% deposit and a 3%+VAT (subject to a minimum of £5,000+VAT) buyers premium and contracts are exchanged. The purchaser is legally bound to buy and the vendor is legally bound to sell the Property/Lot. The auction conditions require a full legal completion 28 days following the auction (unless otherwise stated).
Broadfans Barn, Cherry Street, Duton Hill, Dunmow, Essex, CM6 2EE
DEVELOPMENT / REFURBISHMENT PROJECT TO BE SOLD AT AUCTION 28TH NOVEMBER AUCTION.
DEVELOPMENT / REFURBISHMENT PROJECT TO BE SOLD AT AUCTION 28TH NOVEMBER AUCTION.
Description
OFFERING AN OPPORTUNITY FOR FURTHER DEVELOPMENT AND RENOVATION (STPP) BUT WITHOUT THE RESTRICTIONS OF LISTNG BUILDING STATUS.
MULTIPLE SPACES - MAIN HOUSE; MULTI ROOM GAMES / STUDIO COMPLEX; POOL HOUSE; GARAGE & WORKSHOP & RESIDENTIAL ANNEX
Character, charm, space, and tranquillity can perfectly describe Broadfans Barn. A detached barn conversion, set in a beautiful rural location with far reaching countryside views. The property offers incredible period features, character, and high vaulted ceilings and just over 8500 Sq. Ft of accommodation across the main barn, and outbuildings, which include studio office, formal office, games room, indoor swimming pool, garages, and a one-bedroom annex.
HISTORY: Broadfans Barn was part of the Broadfans farm and estate. Construction began in 1588 and was completed 1589. The farm and estate was primarily used to raise peacocks for the table of Queen Elizabeth I. Peacocks were considered a great delicacy during the sixteenth century.
The main beams of the barn were reclaimed from oak timbers that were washed up during the attempted invasion of the Spanish Armada that took place in the spring of 1588. Those beams that survived can be found in the main sitting room and are now petrified into a stone-like state.
During the Civil war in 1948 Sir Charles Lucas and his royalist army who were making their way through East Anglia to raise support for the king made use of the Barn and the land to rest and obtain refreshment and wait for Lord Chapel and his Norfolk Regiment. After several days they marched on to Braintree and were later forced to retreat to Colchester by Sir Thomas Fairfax and the Lord General of the Parliamentary force.
The land that the property stands on was originally a motte and Bailey fortification that was in service during the Anglo-Saxon period when Britain was under Roman Rule.
The Main Barn is an impressive 4000 Sq. Ft with large porch entrance, reception hallway with stairs to the first floor, w/c, cupboard/storage, doors to the rear garden. Kitchen/breakfast room with a variety of units, cupboards, work surfaces, integrated double oven, four burner hobs, and stand-alone hoover dishwasher. There is a separate utility room offing great space with further units, cupboards, work surfaces, and door to the garden. There is an impressive footprint downstairs with large drawing room, formal dining, front reception which was utilised as a cinema room. A picturesque main reception room which has a beautiful feature brick fireplace that has a further study area. The first floor offers four bedrooms, large family bathroom, the principal bedroom has a large en-suite, there is also another bathroom between bedrooms 2 & 3 offing Jack and Jill doors.
Annex and garages: Entrance door to hallway, storage, stairs to flat, large bedroom with cupboard, shower room, large open kitchen/living. Reception room with doors to private patio and access to grounds. Below is a single garage, double garage, and workshop.
The Studio/Office/games room: An incredible separate outbuilding consisting of sound room & recording studio, large hallway, kitchen, female & male toilet facilities, a large games room with full sized snooker table, and bar. There is a joining storeroom/office ideal for working from home.
Swimming Pool: Vaulted ceiling, heating indoor swimming pool, with shower room, plant room, multiple windows, and access doors to the front and side.
The property has unbelievable grounds of around 3.5 Acres. Private electric security gates lead to a stunning long gravelled tree lined driveway that open out to a courtyard with room for multiple vehicles. The grounds surrounding the property and outbuildings are mainly laid to lawn, with amazing unrestricted countryside views. There is a tranquil patio seating area with pergola overlooking the rear gardens. Further parking, and paddock. A picturesque Willow Tree over hangs a Koi Pond with filtration system. The property has a variety of trees, hedging and fences surround the plot with open views.
Buyers Premium
* Plus 3% Buyers Premium + VAT
Pre Auction Offers Are Considered
The seller of this property may consider a pre-auction offer prior to the auction date. All auction conditions will remain the same for pre-auction offers which include but are not limited to, the special auction conditions which can be viewed within the legal pack, the Buyer’s Premium, and the deposit. To make a pre-auction offer we will require two forms of ID, proof of your ability to purchase the property and complete our auction registration processes online. To find out more information or to make a pre-auction offer please contact us.
Special Conditions
Any additional costs will be listed in the Special Conditions within the legal pack and these costs will be payable on completion. The legal pack is available to download free of charge under the ‘LEGAL DOCUMENTS’. Any stamp duty and/or government taxes are not included within the Special Conditions within the legal pack and all potential buyers must make their own investigations.
Council Tax Band
H
* The Guide Price given is an indication as to where the Reserve is currently set. The Reserve is the minimum price that the auctioneer is authorised by the vendor to sell the property for. It is subject to change throughout the marketing period. Where the Guide Price is a single figure, the current Reserve will not be more than 10% above that single figure, and where a price range is given (i.e. £50,000 - £55,000), the Reserve will not exceed the upper level of the range. It is not necessarily what the auctioneer expects it will sell for.
We would like to point out that all measurements, floor plans and photographs are for guidance purposes only (photographs may be taken with a wide angled/zoom lens), and dimensions, shapes and precise locations may differ to those set out in these sales particulars which are approximate and intended for guidance purposes only.
These particulars, whilst believed to be accurate are set out as a general outline only for guidance and do not constitute any part of an offer or contract. Intending purchasers should not rely on them as statements of representation of fact, but must satisfy themselves by inspection or otherwise as to their accuracy. No person in this firms' employment has the authority to make or give any representation or warranty in respect of the property.
- Bidding via committed offer is simple
- Bid for free - No bidders security deposit needed, just register for auction passport
- Online bidding process runs to advertised end date
- If you are highest bidder at the end of the bidding process one of the TCPA / Auctionline team will contact you to proceed with the sale under relevant legal process. A reservation fee and deposit may be required at this stage. please contact relevant team or refer to terms and conditions
- All interested bidders are assumed to have carried out due diligence and checks prior to bidding on the lot
- Buyers are advised to refer to individual terms and conditons, relevant legal pack and are not to rely on details or videos provided by the agent as statement of fact on the basis on proceeding with a sale
By setting a proxy bid, the system will automatically bid on your behalf to maintain your position as the highest bidder, up to your proxy bid amount. If you are outbid, you will be notified via email so you can opt to increase your bid if you so choose.
If two of more users place identical bids, the bid that was placed first takes precedence, and this includes proxy bids.
Another bidder placed an automatic proxy bid greater or equal to the bid you have just placed. You will need to bid again to stand a chance of winning.
Register for auction alerts
By subscribing here you agree to receive relevant emails, news and updates from Town & Country Property Auctions. You can unsubscribe at any time.
Selling
No fuss, fast & free*
Town and Country offer a free selling service to a growing number of people choosing to sell their property quickly and easily through auction.
*Contact individual regions for cost
Buying
How to bid
Our buying at auction guide will help you throughout the process providing you with guidance to confidently secure your purchase.
